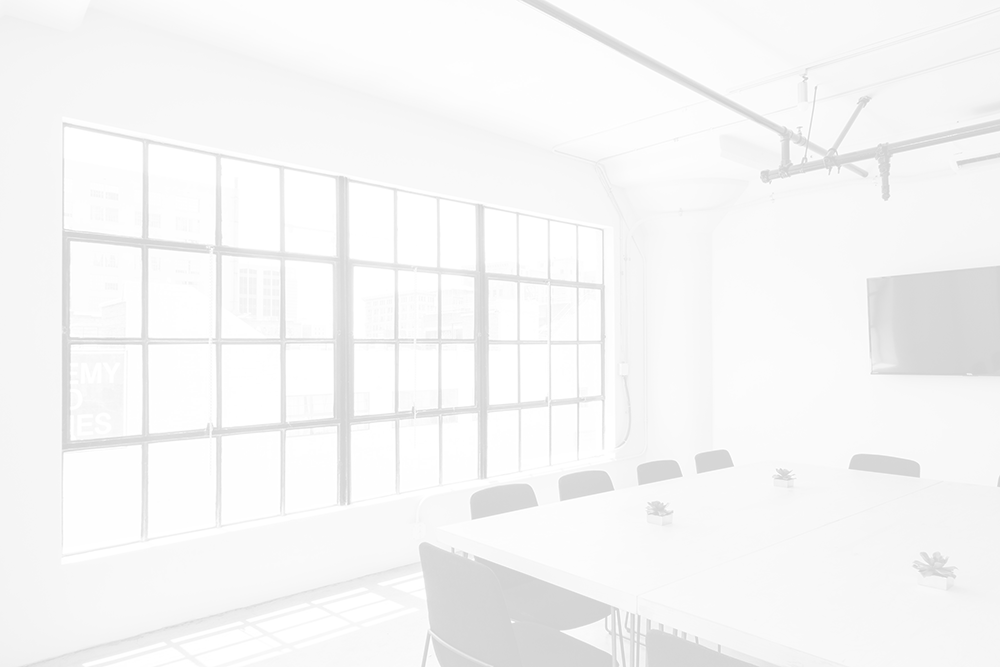
Yvonne Arnaud Theatre
Add to Shortlist
Venue Shortlisted
Millbrook Guildford Surrey
Guildford
England
GU1 3UX
There are no tags yet for this venue.
-
auditorium

Dimensions
Width: 17.5m
Height: 0m
Length: 13.5m
Floor: 236.3
m2
-
vanbrugh club

Dimensions
Width: 5.5m
Height: 0m
Length: 5.8m
Floor: 31.9
m2
-
partner's room

Dimensions
Width: 5.4m
Height: 0m
Length: 5.8m
Floor: 31.3
m2
-
circle bar

Dimensions
Width: 0m
Height: 0m
Length: 0m
Floor: 0
m2
-
mill studio

Dimensions
Width: 0m
Height: 0m
Length: 0m
Floor: 0
m2
-
riverside restaurant

Dimensions
Width: 0m
Height: 0m
Length: 0m
Floor: 0
m2
Location
Millbrook Guildford Surrey, Guildford, England, GU1 3UX






