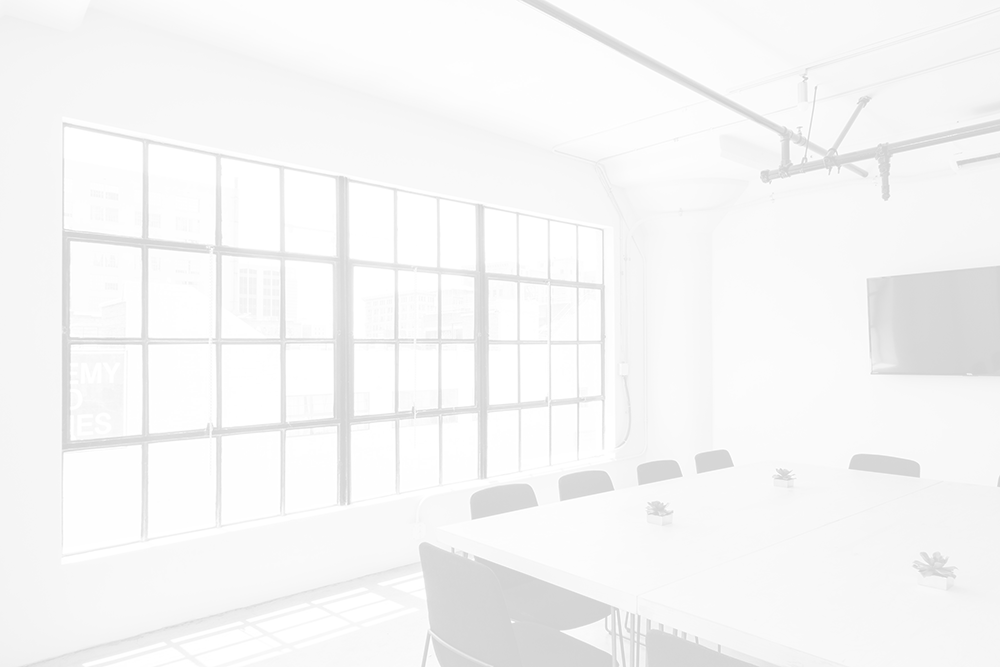
Wyboston Lakes Resort
Add to Shortlist
Venue Shortlisted
Great North Rd Wyboston Bedford Bedfordshire
Saint Neots
England
MK44 3AL
There are no tags yet for this venue.
-
conference room 1

Dimensions
Width: 12m
Height: 0m
Length: 10m
Floor: 120
m2
-
conference room 2

Dimensions
Width: 12m
Height: 0m
Length: 10m
Floor: 120
m2
-
combined conference rooms

Dimensions
Width: 20m
Height: 0m
Length: 12m
Floor: 240
m2
-
training room 1

Dimensions
Width: 6m
Height: 0m
Length: 8.4m
Floor: 50.4
m2
-
training room 2

Dimensions
Width: 6m
Height: 0m
Length: 7.6m
Floor: 45.6
m2
-
training room 3

Dimensions
Width: 7.1m
Height: 0m
Length: 9.8m
Floor: 69.6
m2
-
training room 4

Dimensions
Width: 7.1m
Height: 0m
Length: 10.5m
Floor: 74.6
m2
-
training room 5

Dimensions
Width: 6.5m
Height: 0m
Length: 7.4m
Floor: 48.1
m2
-
training room 6

Dimensions
Width: 6.5m
Height: 0m
Length: 7.7m
Floor: 50.1
m2
-
syndicate room 1-2

Dimensions
Width: 6m
Height: 0m
Length: 3.6m
Floor: 21.6
m2
-
syndicate room 3-6

Dimensions
Width: 5m
Height: 0m
Length: 3.9m
Floor: 19.5
m2
-
syndicate room 8-6

Dimensions
Width: 4.5m
Height: 0m
Length: 3.3m
Floor: 14.9
m2
-
robinson room

Dimensions
Width: 10m
Height: 0m
Length: 8.5m
Floor: 85
m2
-
lewis room

Dimensions
Width: 6.6m
Height: 0m
Length: 5.6m
Floor: 37
m2
-
conlan restaurant

Dimensions
Width: 28m
Height: 0m
Length: 20m
Floor: 560
m2
-
lounge

Dimensions
Width: 0m
Height: 0m
Length: 0m
Floor: 0
m2
-
coffee lounge

Dimensions
Width: 11.8m
Height: 0m
Length: 6.5m
Floor: 76.7
m2
-
willows conference suite

Dimensions
Width: 14.7m
Height: 0m
Length: 18m
Floor: 264.6
m2
-
wt 1

Dimensions
Width: 7m
Height: 0m
Length: 11.2m
Floor: 78.4
m2
-
wt 2

Dimensions
Width: 8.3m
Height: 0m
Length: 9.7m
Floor: 80.5
m2
-
wt 3

Dimensions
Width: 6.3m
Height: 0m
Length: 8.1m
Floor: 51
m2
-
wt 4

Dimensions
Width: 7.1m
Height: 0m
Length: 6.3m
Floor: 44.7
m2
-
tr 16

Dimensions
Width: 6.3m
Height: 0m
Length: 8.1m
Floor: 51
m2
-
tr 17

Dimensions
Width: 7m
Height: 0m
Length: 8.3m
Floor: 58.1
m2
-
tr 18

Dimensions
Width: 7m
Height: 0m
Length: 9.8m
Floor: 68.6
m2
-
ws 1

Dimensions
Width: 7m
Height: 0m
Length: 3.7m
Floor: 25.9
m2
-
ws 2

Dimensions
Width: 7m
Height: 0m
Length: 3m
Floor: 21
m2
-
ws 3

Dimensions
Width: 6.7m
Height: 0m
Length: 2.5m
Floor: 16.8
m2
-
ws 4

Dimensions
Width: 3.5m
Height: 0m
Length: 3.37m
Floor: 11.8
m2
-
ws22

Dimensions
Width: 3.05m
Height: 0m
Length: 3.37m
Floor: 10.3
m2
-
ws23

Dimensions
Width: 3.05m
Height: 0m
Length: 3.37m
Floor: 10.3
m2
-
willows restaurant

Dimensions
Width: 0m
Height: 0m
Length: 0m
Floor: 0
m2
-
restaurant conservatory

Dimensions
Width: 0m
Height: 0m
Length: 0m
Floor: 0
m2
-
bar lounge

Dimensions
Width: 0m
Height: 0m
Length: 0m
Floor: 0
m2
-
coffee lounge

Dimensions
Width: 6.83m
Height: 0m
Length: 15.9m
Floor: 108.6
m2
-
games area

Dimensions
Width: 0m
Height: 0m
Length: 0m
Floor: 0
m2
-
dallas

Dimensions
Width: 14.46m
Height: 0m
Length: 7.8m
Floor: 112.8
m2
-
chicago

Dimensions
Width: 6.93m
Height: 0m
Length: 5.93m
Floor: 41.1
m2
-
brasilia

Dimensions
Width: 6.94m
Height: 0m
Length: 6m
Floor: 41.6
m2
-
syndicate 1

Dimensions
Width: 3.94m
Height: 0m
Length: 5.3m
Floor: 20.9
m2
-
syndicate 2

Dimensions
Width: 3.94m
Height: 0m
Length: 5.3m
Floor: 20.9
m2
Location
Great North Rd Wyboston Bedford Bedfordshire, Saint Neots, England, MK44 3AL









































