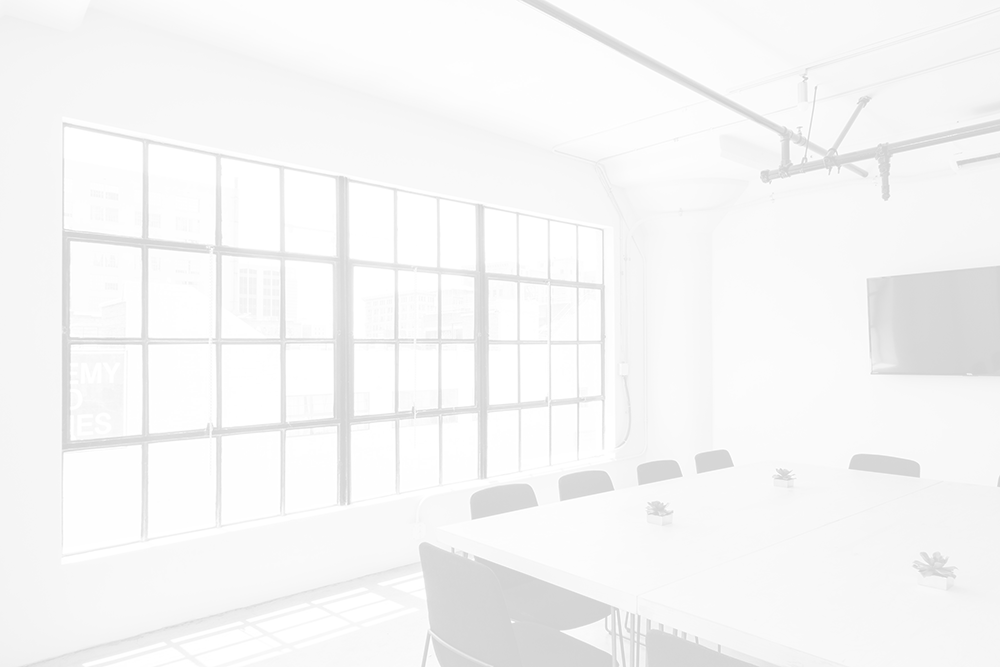
The White Hart Hotel & Conference Centre
Add to Shortlist
Venue Shortlisted
Cold Bath Rd Harrogate North Yorkshire
Harrogate
England
HG2 0NF
There are no tags yet for this venue.
-
white hart suite

Dimensions
Width: 7.3m
Height: 2m
Length: 12m
Floor: 87.6
m2
-
richmond suite

Dimensions
Width: 6.5m
Height: 2m
Length: 8.6m
Floor: 55.9
m2
-
dining room

Dimensions
Width: 7.46m
Height: 3.4m
Length: 18.05m
Floor: 134.7
m2
-
the boardroom

Dimensions
Width: 4.6m
Height: 3.4m
Length: 7.4m
Floor: 34
m2
-
jorvik suite

Dimensions
Width: 6.3m
Height: 2m
Length: 10.2m
Floor: 64.3
m2
-
ripley suite

Dimensions
Width: 6.5m
Height: 2m
Length: 8.6m
Floor: 55.9
m2
-
bronte suite

Dimensions
Width: 7.1m
Height: 2m
Length: 8.9m
Floor: 63.2
m2
-
room 14

Dimensions
Width: 4.6m
Height: 0m
Length: 7.4m
Floor: 34
m2
-
room 12

Dimensions
Width: 6.7m
Height: 2m
Length: 5.7m
Floor: 38.2
m2
-
room 11

Dimensions
Width: 5.8m
Height: 0m
Length: 6.7m
Floor: 38.9
m2
-
room 10

Dimensions
Width: 4.5m
Height: 0m
Length: 5.7m
Floor: 25.7
m2
-
room 8

Dimensions
Width: 3.1m
Height: 0m
Length: 4.2m
Floor: 13
m2
-
room 4

Dimensions
Width: 4.7m
Height: 0m
Length: 6.2m
Floor: 29.1
m2
-
room 2

Dimensions
Width: 4.1m
Height: 0m
Length: 5.6m
Floor: 23
m2
-
nidd room

Dimensions
Width: 3.5m
Height: 0m
Length: 4.6m
Floor: 16.1
m2
Location
Cold Bath Rd Harrogate North Yorkshire, Harrogate, England, HG2 0NF















