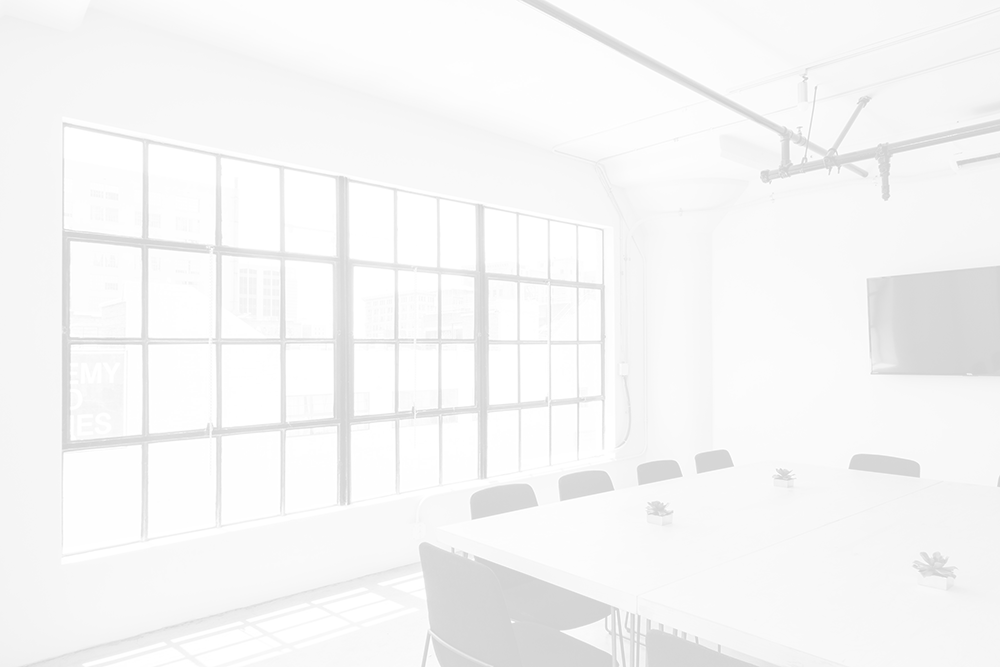
The Tudor Hall
Add to Shortlist
Venue Shortlisted
Shay Lane Hale Barns Altrincham Cheshire
Altrincham
England
WA15 8UD
There are no tags yet for this venue.
-
historic dining room

Dimensions
Width: 4m
Height: 2.5m
Length: 8m
Floor: 32
m2
-
the garden room

Dimensions
Width: 8m
Height: 6m
Length: 12m
Floor: 96
m2
-
the tudor barn

Dimensions
Width: 11m
Height: 4m
Length: 14.5m
Floor: 159.5
m2
-
grand pavilion

Dimensions
Width: 16m
Height: 2.5m
Length: 46m
Floor: 736
m2
Location
Shay Lane Hale Barns Altrincham Cheshire, Altrincham, England, WA15 8UD




