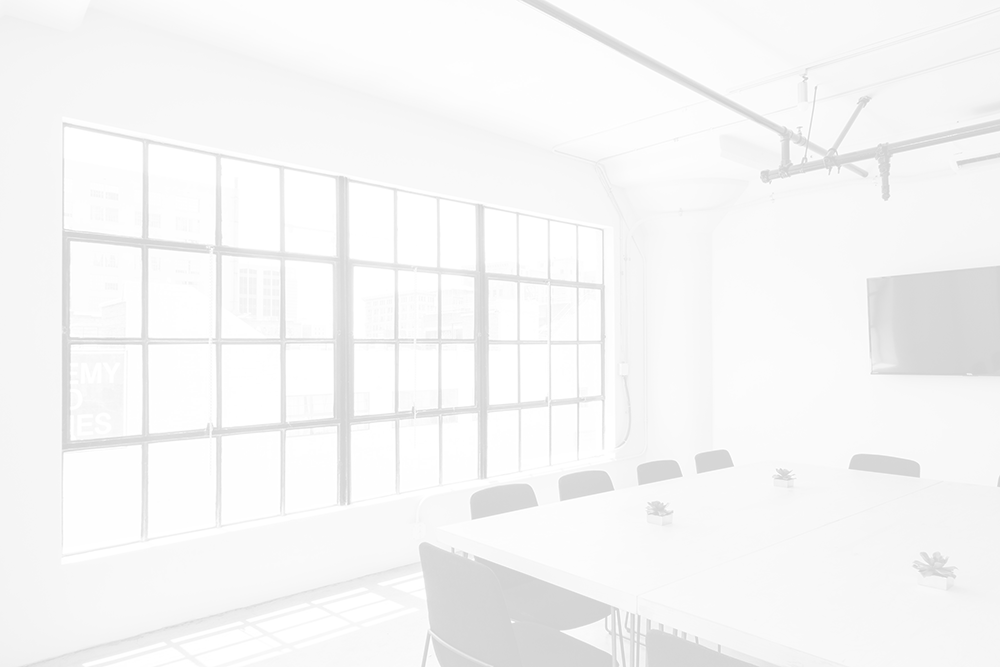











Think the nec is all about exhibitions? think again! we're famous for our exhibitions but we also know a thing or two about conferences and meetings. Our dedicated conference team are here to help you plan and run a conference that lives up to your expectations and then exceeds them. Whether you are planning a small meeting for 10 or an annual conference for 10,000, we offer a range of suites and facilities that can be tailored to your exact requirements, all with the added guarantee of expert advice and knowledge whenever you need it. With room only, day delegate rates and the option to move into one of our halls if you need a bit more room than a conference suite can offer - the options are endless at the nec. Overview with blank canvas halls, dedicated meeting rooms and conference suites and located at the heart of the uk, we are the ideal venue for every type and style of event. Whether you’re looking to host a smaller event for 10 or a larger event for 10,000 – our flexibility, scale and expert team can make it happen, seamlessly working as one with your team. Flexible: in addition to our suites and halls, we also have a new tiered seating system, offering a high quality and cost effective seating solution for your event. Fully mobile, these tribunes can be used in any one of our 20 halls. Catering: our award winning in-house caterers - amadeus provides everything from bespoke buffets to gala dinners, all of which can be tailored to your event and delegates. Uk’s best connected venue: over 70% of the population live within a three-hour drive time of the venue, we are the only uk venue with a train station and airport physically linked to our site providing unrivalled connectivity. Current day delegate rate is price valid on events taking place prior to 31st august 2017: day delegate rate standard rate - £42.50 + vat per person per day room hire 08.00 – 18.00 complimentary catering area, 3 refreshment breaks, 2 to include biscuits, 2 course lunch with assorted fruit juice, 1 wired internet connection at 1mbps speed, free of charge delegate parking, dedicated account manager and event planner



















































