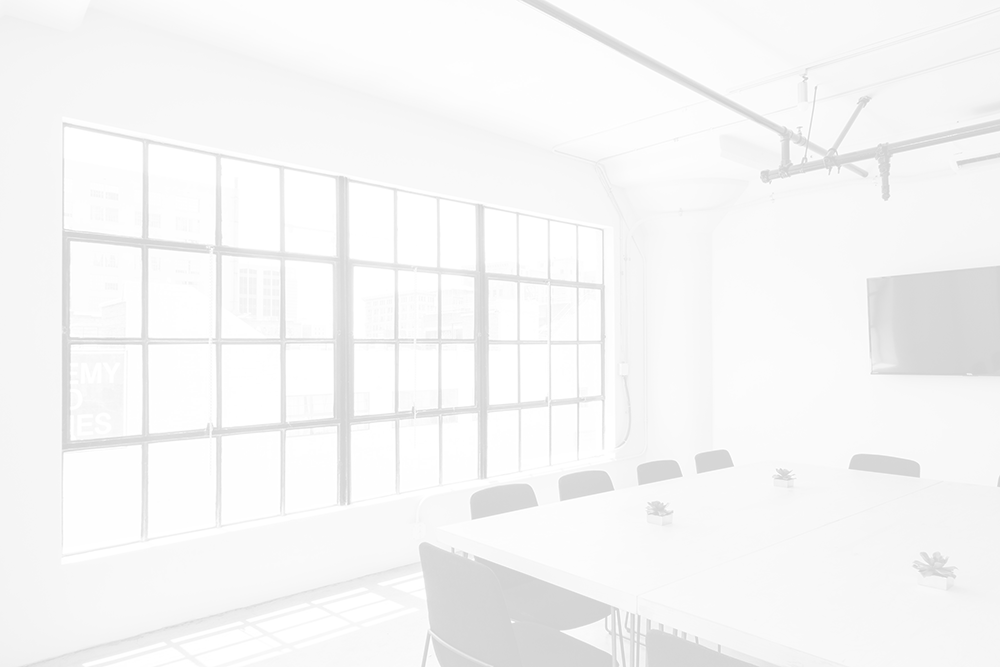
The Central Hall
Add to Shortlist
Venue Shortlisted
Warwick Lane Coventry West Midlands
Coventry
England
CV1 2HA
Venue Type
- Castles & Historic Houses
- Wedding Venues - Licensed
- Wedding Venues - Reception
-
main hall

Dimensions
Width: 0m
Height: 0m
Length: 0m
Floor: 0
m2
-
lower hall

Dimensions
Width: 0m
Height: 0m
Length: 0m
Floor: 0
m2
-
eadon hall

Dimensions
Width: 0m
Height: 0m
Length: 0m
Floor: 0
m2
-
minshull lounge

Dimensions
Width: 0m
Height: 0m
Length: 0m
Floor: 0
m2
-
social

Dimensions
Width: 0m
Height: 0m
Length: 0m
Floor: 0
m2
-
parsons

Dimensions
Width: 0m
Height: 0m
Length: 0m
Floor: 0
m2
Location
Warwick Lane Coventry West Midlands, Coventry, England, CV1 2HA






