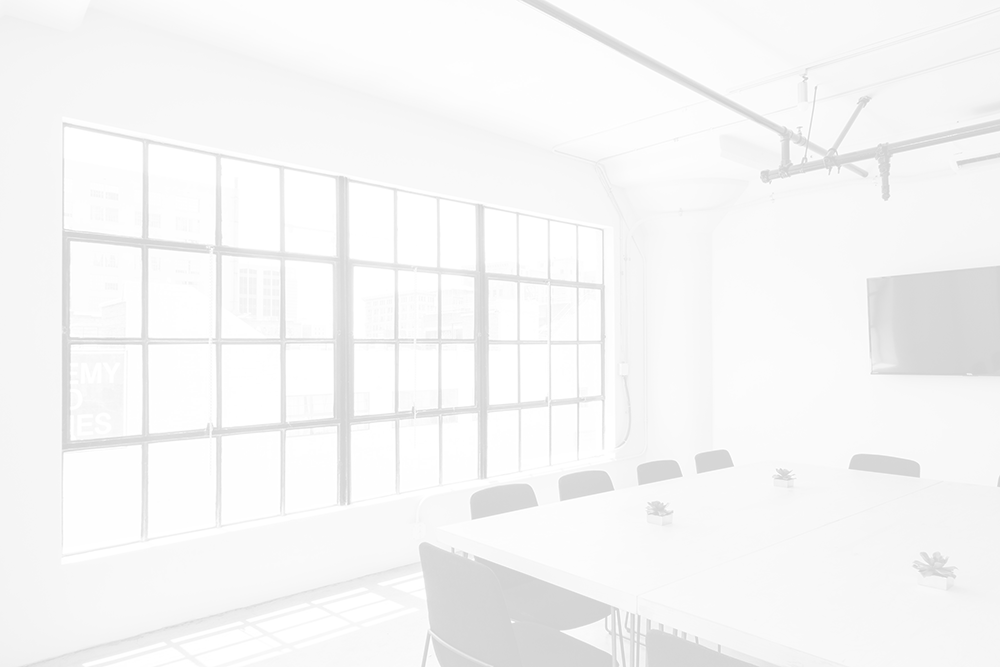
The Burlington Hotel
Add to Shortlist
Venue Shortlisted
3-5 Earls Avenue Folkestone Kent
Folkestone
England
CT20 2HR
Venue Type
- Wedding Venues - Licensed
- Wedding Venues - Reception
-
premier

Dimensions
Width: 8.04m
Height: 2.35m
Length: 15.71m
Floor: 126.3
m2
-
domino

Dimensions
Width: 5.98m
Height: 2.35m
Length: 8.7m
Floor: 52
m2
-
premier/domino

Dimensions
Width: 8.04m
Height: 2.35m
Length: 24.39m
Floor: 196.1
m2
-
garden

Dimensions
Width: 6.11m
Height: 2.19m
Length: 9.46m
Floor: 57.8
m2
-
radnor

Dimensions
Width: 10.45m
Height: 2.42m
Length: 8.82m
Floor: 92.2
m2
Location
3-5 Earls Avenue Folkestone Kent, Folkestone, England, CT20 2HR





