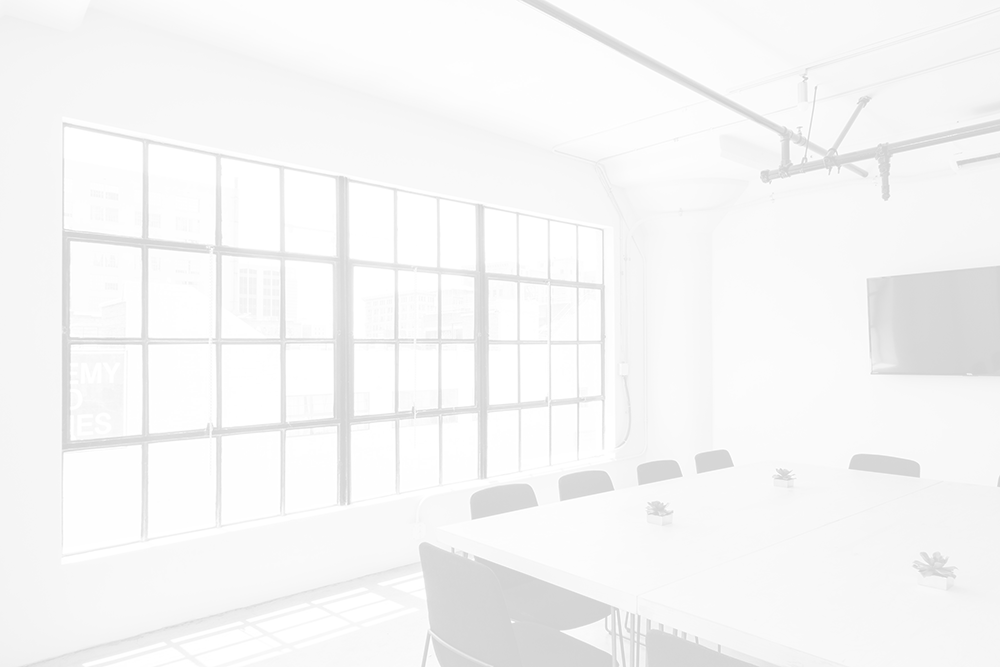
The Bedford Swan
Add to Shortlist
Venue Shortlisted
The Embankment Bedford Bedfordshire
Bedford
England
MK40 1RW
Venue Type
- Wedding Venues - Licensed
- Wedding Venues - Reception
-
coach

Dimensions
Width: 13.26m
Height: 0m
Length: 23.01m
Floor: 305.1
m2
-
state

Dimensions
Width: 5.5m
Height: 0m
Length: 17.38m
Floor: 95.6
m2
-
library

Dimensions
Width: 4.89m
Height: 0m
Length: 7.33m
Floor: 35.8
m2
-
duke of bedford

Dimensions
Width: 4.58m
Height: 0m
Length: 8.24m
Floor: 37.7
m2
-
drawing room

Dimensions
Width: 4.58m
Height: 0m
Length: 4.89m
Floor: 22.4
m2
-
sun lounge

Dimensions
Width: 0m
Height: 0m
Length: 0m
Floor: 0
m2
Location
The Embankment Bedford Bedfordshire, Bedford, England, MK40 1RW






