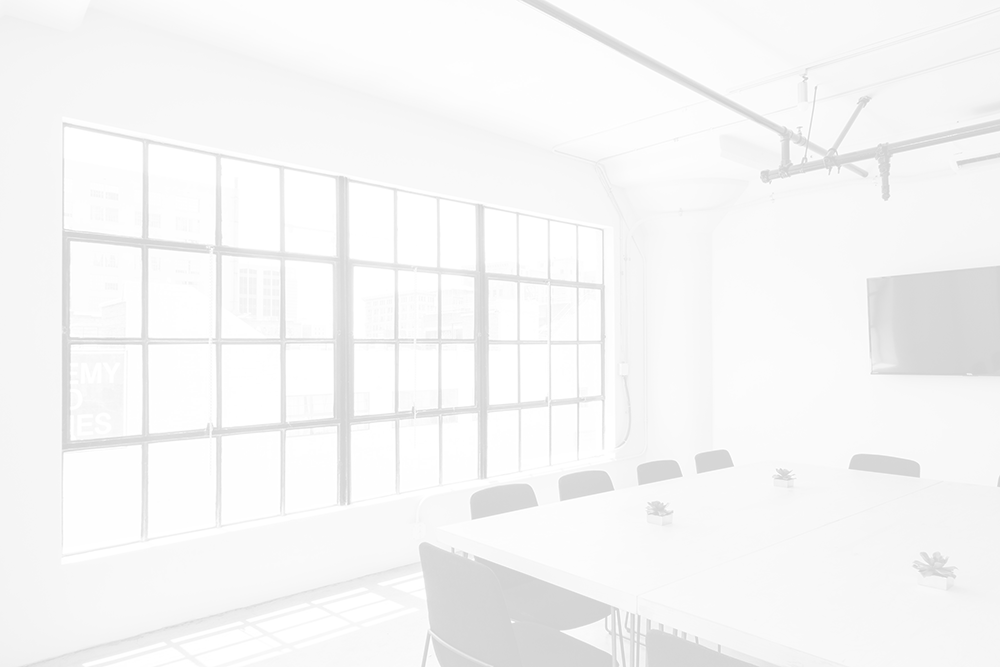











Situated on the outskirts of Luton, The Auction House is an outstanding, contemporary conference, events & weddings venue. The Auction House is a stunning, contemporary, independent venue (HBAA) in Luton, Bedfordshire, with great transport links and free on-site car parking for 230 cars. Offering excellent customer service and superb catering, the venue can host up to 600 guests for conferences, awards dinners, charity fundraisers, corporate events, Christmas parties, exhibitions and weddings. The Main Suite can be divided by a soundproofed partition wall into two smaller suites, perfect for hosting a conference for up to 200 delegates in one suite with refreshments and break-out area in the adjacent room. Superb catering is offered in-house by the Executive Head Chef and his team, specialising in Asian and Western cuisine with particular care taken for guests with special dietary requirements. Venue hire is exclusive so only one event is held per day ensuring total privacy and the complete attention of the highly experienced, professional, friendly events team. Located just outside Luton city centre, with 230 car parking spaces on-site, the railway is 5 minutes walk & Luton Airport & J10 of the M1 are just 10 minutes drive from the venue. The Auction House has everything to make your event unique and special, from sophisticated, contemporary reception rooms and AV equipment to atmospheric RGB lighting that can be set to match a chosen colour scheme or company colours. For smaller functions, the Main Suite can be divided into two smaller areas, The Sun Suite (capacity 250) and The Amber Room (capacity 150), each with its own licensed bar. AV equipment includes: LCD projector & screen PA system & wireless microphone 2 x 50” plasma screens 4 x 32” LCD screens Ambient background music system Free Wi-Fi RGB Mood lighting 360 degree ceiling mounted video camera with live feed to plasma screens Venue facilities include: Two fully stocked contemporary colour illuminated bars Variable stage system Parquet dance floor Lectern & flipcharts Ground floor lobby with manned cloakroom Stunning first floor lobby leading into the Main Suite Fully licensed for live music, recorded music, theatre & cinema Air conditioning Natural daylight Toilet facilities on all floors Lifts to first floor Full disabled access including lifts, ramps, toilets & parking Service lifts, Artists' changing room & central sound room Free, secure parking for up to 230 cars



