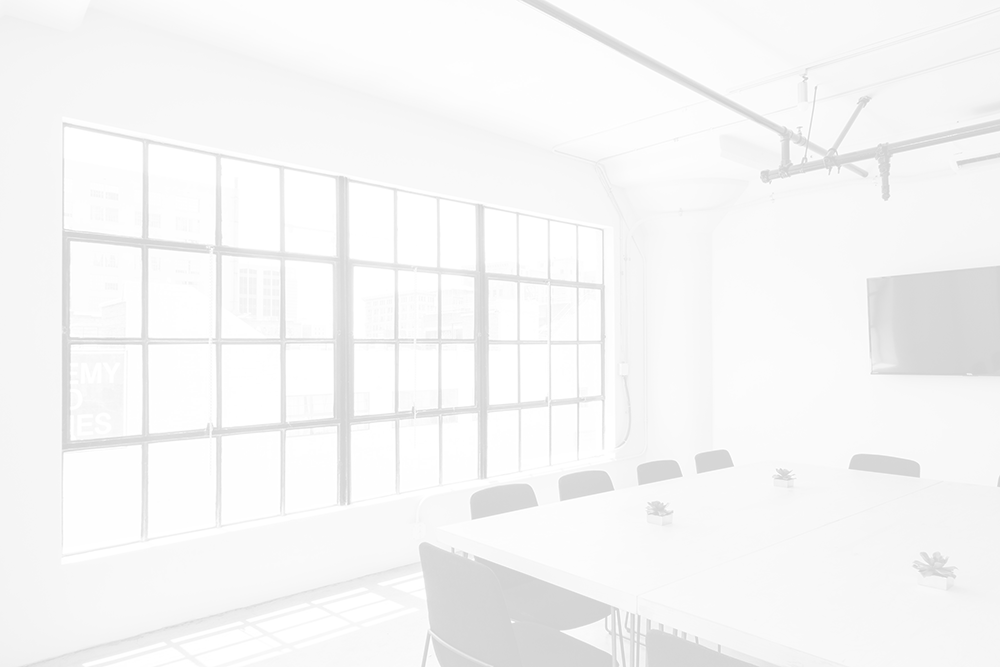
Swanley Banqueting & Conference Centre
Add to Shortlist
Venue Shortlisted
Alexandra Suite St Mary's Rd Swanley Kent
Swanley
England
BR8 7BU
There are no tags yet for this venue.
-
alexandra suite

Dimensions
Width: 12m
Height: 2.6m
Length: 20m
Floor: 240
m2
-
clocktower pavilion

Dimensions
Width: 8m
Height: 2.4m
Length: 14m
Floor: 112
m2
-
reardon

Dimensions
Width: 4.8m
Height: 2.18m
Length: 9m
Floor: 43.2
m2
-
hendry

Dimensions
Width: 6.3m
Height: 0m
Length: 9m
Floor: 56.7
m2
-
charlton

Dimensions
Width: 6.3m
Height: 0m
Length: 11m
Floor: 69.3
m2
-
poplar suite

Dimensions
Width: 10m
Height: 2.6m
Length: 17m
Floor: 170
m2
-
walnut lounge

Dimensions
Width: 8m
Height: 0m
Length: 17m
Floor: 136
m2
Location
Alexandra Suite St Mary's Rd Swanley Kent, Swanley, England, BR8 7BU







