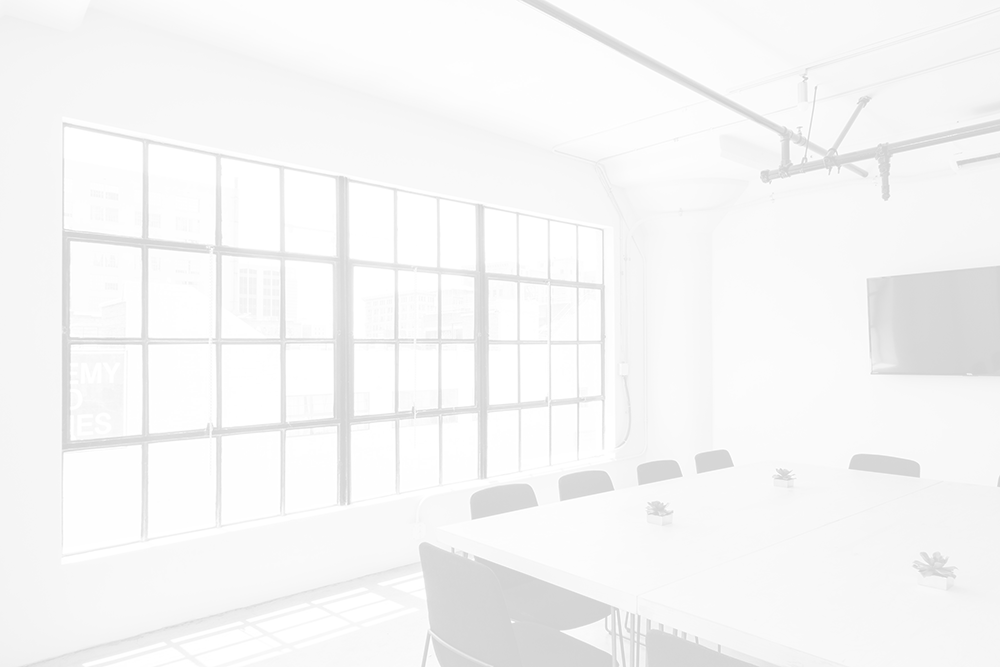
Leicester Racecourse Conference Centre
Add to Shortlist
Venue Shortlisted
The Racecourse Oadby Leicester Leicestershire
Leicester
England
LE2 4AL
Venue Type
- Wedding Venues - Licensed
- Wedding Venues - Reception
- Outdoor Event Space
-
nelson suite

Dimensions
Width: 8m
Height: 3m
Length: 39m
Floor: 312
m2
-
exhibition hall

Dimensions
Width: 7.35m
Height: 3m
Length: 40m
Floor: 294
m2
-
club suite

Dimensions
Width: 8.66m
Height: 0m
Length: 20.93m
Floor: 181.3
m2
-
double box (x4)

Dimensions
Width: 6.4m
Height: 0m
Length: 5.6m
Floor: 35.8
m2
-
single box (x4)

Dimensions
Width: 0m
Height: 0m
Length: 0m
Floor: 0
m2
Location
The Racecourse Oadby Leicester Leicestershire, Leicester, England, LE2 4AL





