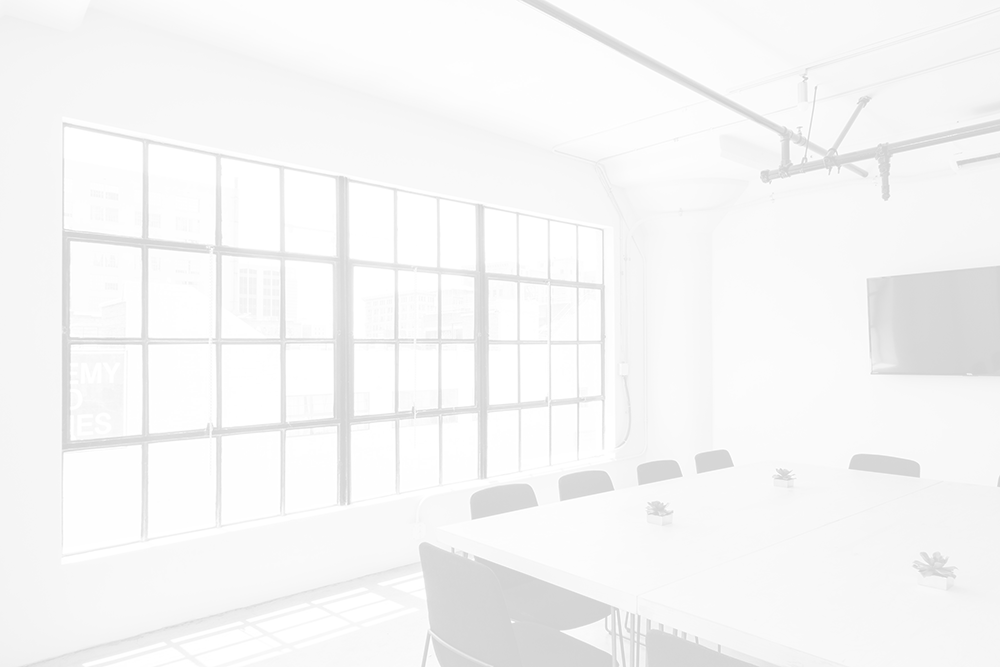
Hellaby Hall Hotel
Add to Shortlist
Venue Shortlisted
Old Hellaby Lane Rotherham South Yorkshire
Rotherham
England
S66 8SN
Venue Type
- Wedding Venues - Licensed
- Wedding Venues - Reception
-
bramley

Dimensions
Width: 14.58m
Height: 0m
Length: 15.65m
Floor: 228.2
m2
-
cellar

Dimensions
Width: 5m
Height: 2.27m
Length: 8m
Floor: 40
m2
-
kitchen

Dimensions
Width: 5.1m
Height: 3.15m
Length: 5.7m
Floor: 29.1
m2
-
drawing room

Dimensions
Width: 5.7m
Height: 3.3m
Length: 5.9m
Floor: 33.6
m2
-
library

Dimensions
Width: 4.8m
Height: 3.3m
Length: 7.3m
Floor: 35
m2
-
garden

Dimensions
Width: 13.44m
Height: 0m
Length: 11.15m
Floor: 149.9
m2
-
colonial

Dimensions
Width: 15.65m
Height: 0m
Length: 26.6m
Floor: 416.3
m2
Location
Old Hellaby Lane Rotherham South Yorkshire, Rotherham, England, S66 8SN







