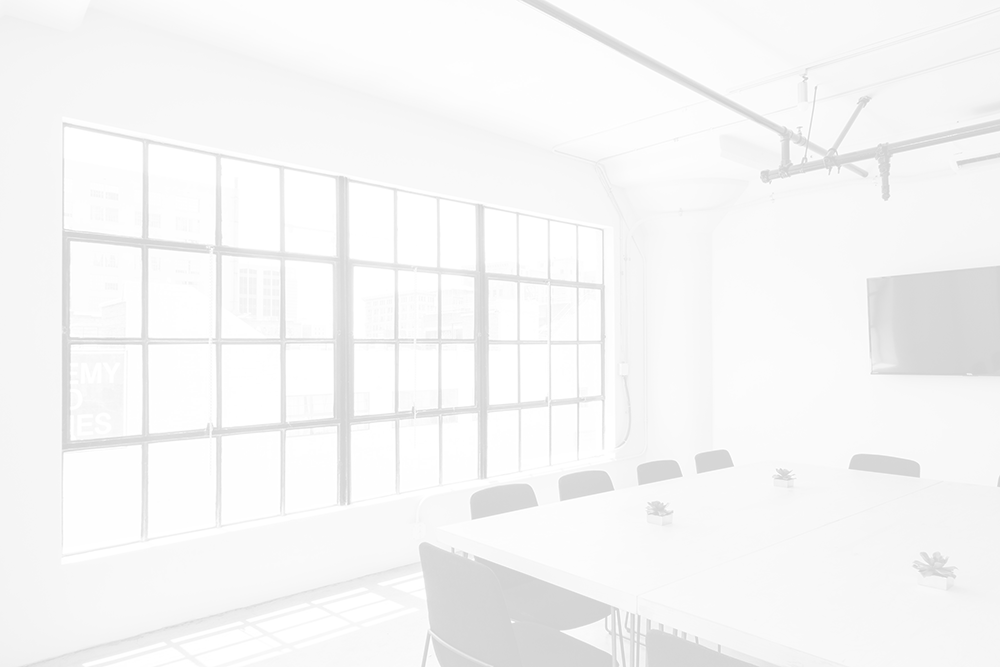
Haydon Centre
Add to Shortlist
Venue Shortlisted
Thames Avenue Haydon Wick Swindon Wiltshire
Swindon
England
SN25 1QQ
-
first hall

Dimensions
Width: 49m
Height: 7m
Length: 32m
Floor: 1,568
m2
-
large hall

Dimensions
Width: 9.5m
Height: 2.9m
Length: 47m
Floor: 446.5
m2
-
small hall

Dimensions
Width: 7m
Height: 0m
Length: 47m
Floor: 329
m2
-
large meeting

Dimensions
Width: 8m
Height: 0m
Length: 7m
Floor: 56
m2
-
small meeting

Dimensions
Width: 4m
Height: 0m
Length: 3.5m
Floor: 14
m2
-
catherine wayle

Dimensions
Width: 0m
Height: 0m
Length: 0m
Floor: 0
m2
Location
Thames Avenue Haydon Wick Swindon Wiltshire, Swindon, England, SN25 1QQ






