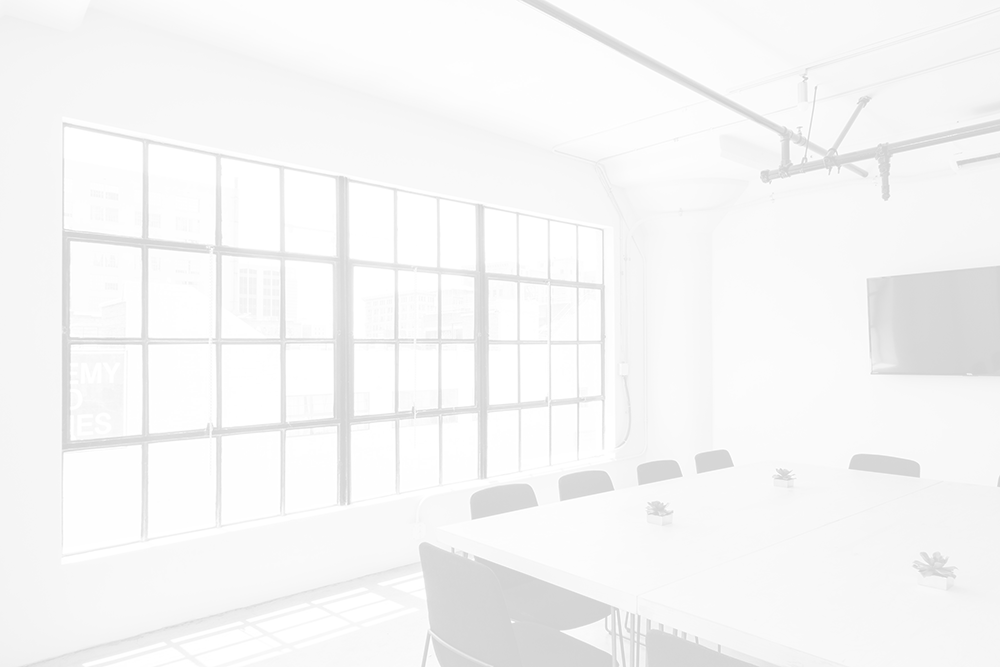
Hallmark Hotel London Croydon Aerodrome
Add to Shortlist
Venue Shortlisted
680 Purley Way Croydon Surrey
Croydon
England
CR9 4LT
Venue Type
- Wedding Venues - Licensed
- Wedding Venues - Reception
-
amy johnson suite

Dimensions
Width: 9.45m
Height: 0m
Length: 21.03m
Floor: 198.7
m2
-
flight deck suite

Dimensions
Width: 9.1m
Height: 0m
Length: 11m
Floor: 100.1
m2
-
dakota suite

Dimensions
Width: 9.25m
Height: 0m
Length: 12.2m
Floor: 112.9
m2
-
hurricane suite

Dimensions
Width: 4.25m
Height: 0m
Length: 8.8m
Floor: 37.4
m2
-
spitfire suite

Dimensions
Width: 6.25m
Height: 0m
Length: 6.6m
Floor: 41.3
m2
Location
680 Purley Way Croydon Surrey, Croydon, England, CR9 4LT





