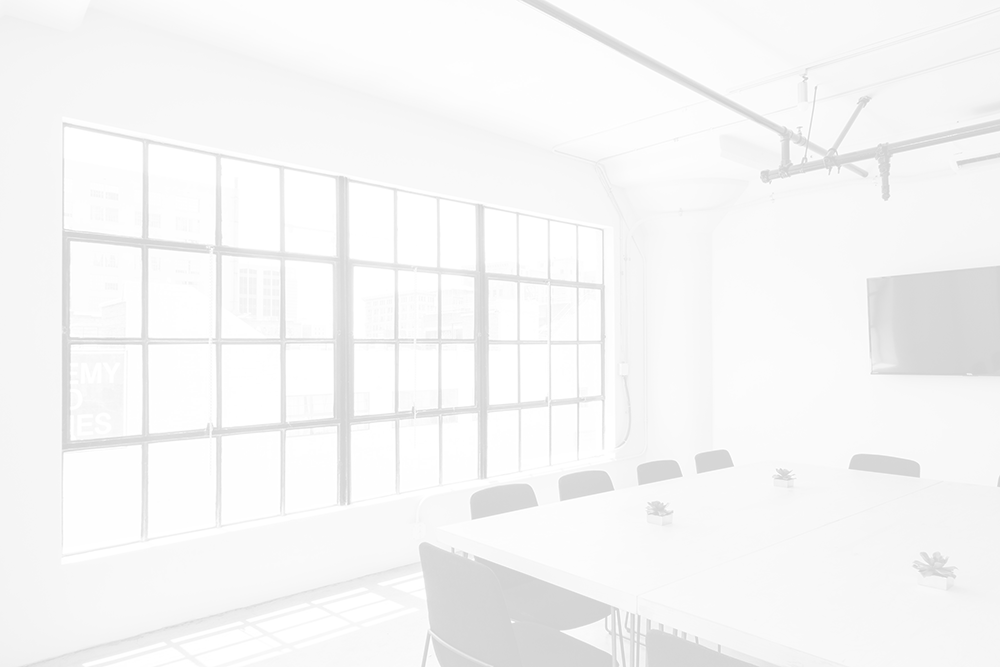



Positioned perfectly in the heart of Glasgow City Centre with easy access to Glasgow International airport, Central Glasgow, the motorway network and the Scottish Event Campus. The Glasgow Marriott Hotel provides flexible and versatile meeting areas. We boast over 1800 square meters of venue space with terrific planning and catering services. All of our guest rooms and suites are furnished with luxurious bedding, a workspace, high-speed Wi-Fi and a variety of entertainment options, while our on-site amenities will provide everything you require for a rejuvenating stay in Glasgow. Our Grill Restaurant offers tantalising modern British dishes and Chats Bar serves craft beers and cocktails. Consider hosting your next event in our 4-star hotel; discover the difference at the Glasgow Marriott Hotel. The hotel has recently been awarded the accolade of Conference and Event Hotel of the Year for Scotland by Prestige Awards Scotland.














