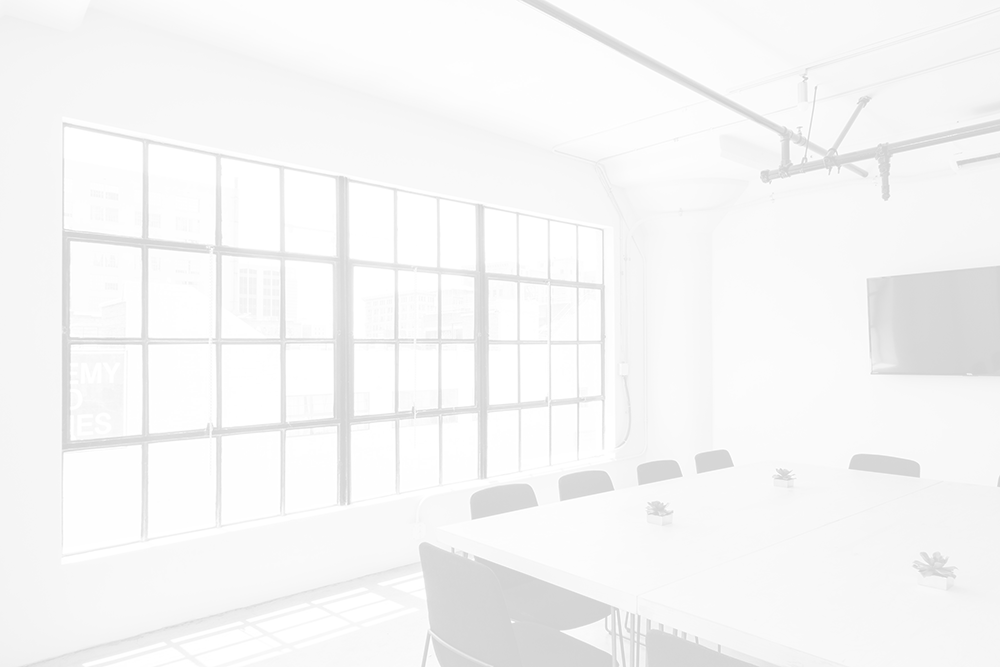



Conference aston is located within the heart of the uk’s second city on the green campus of aston university. We are birmingham’s largest residential conference centre and hotel, with over 30 purpose-built, fully equipped conference, training and meeting rooms, exceptional banquet and private dining suites, and 163 stylish en-suite bedrooms all offer free wi-fi.Conference aston enjoys an unrivaled location in the heart of birmingham city centre, minutes from junction 6 of the m6 with on-site parking and within walking distance of three mainline rail stations; the venue is a mere 8 miles from birmingham airport. It’s the perfect central location with easy access to all parts of the uk.A number of large conference suites offer the flexibility to accommodate 100 to 274 delegates and a further 10-14 syndicate rooms and smaller meeting spaces can accommodate four to 100 delegates, all in a flat floor setup, capable of all required layouts and including the audio visual. All of the syndicate spaces are located adjacent to the main meeting rooms, with easy access to breakout areas, delegate lounges and the main dining areas. Related articles new fun, fresh and delicious grazing stations 24 aug 2017 view more articles














