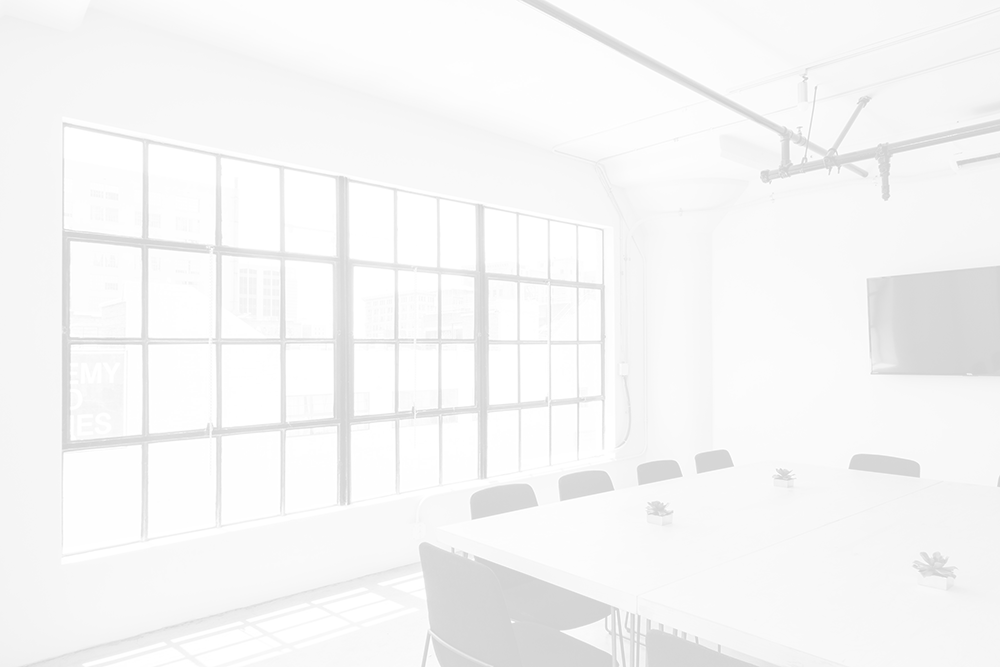
Chase Hotel
Add to Shortlist
Venue Shortlisted
Gloucester Rd Ross on Wye Herefordshire
Ross-on-Wye
England
HR9 5LH
Venue Type
- Wedding Venues - Licensed
- Wedding Venues - Reception
-
oak suite

Dimensions
Width: 18.9m
Height: 3.48m
Length: 28.85m
Floor: 545.3
m2
-
oak 1

Dimensions
Width: 9.45m
Height: 3.48m
Length: 18.9m
Floor: 178.6
m2
-
oak 2

Dimensions
Width: 9.14m
Height: 3.48m
Length: 19.41m
Floor: 177.4
m2
-
garden room

Dimensions
Width: 5.44m
Height: 3.51m
Length: 14.38m
Floor: 78.2
m2
-
board room

Dimensions
Width: 4.72m
Height: 2.44m
Length: 9.68m
Floor: 45.7
m2
-
severn room

Dimensions
Width: 5.21m
Height: 2.44m
Length: 6.3m
Floor: 32.8
m2
-
chase lounge

Dimensions
Width: 0m
Height: 0m
Length: 0m
Floor: 0
m2
-
harry's restaurant

Dimensions
Width: 0m
Height: 0m
Length: 0m
Floor: 0
m2
Location
Gloucester Rd Ross on Wye Herefordshire, Ross-on-Wye, England, HR9 5LH








