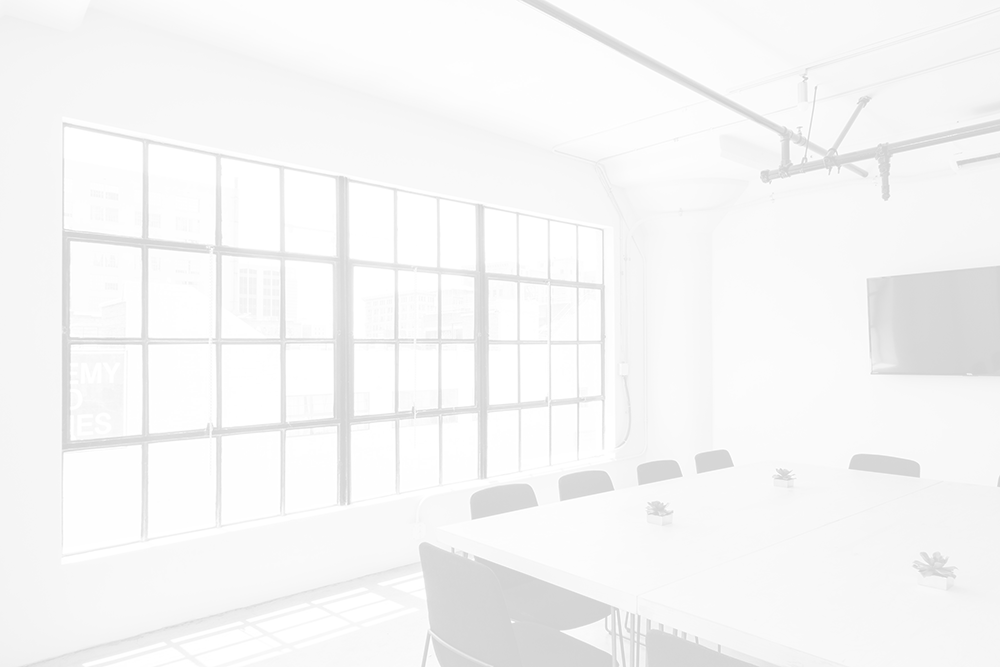
Beechlawn House Hotel
Add to Shortlist
Venue Shortlisted
4 Upper Dunmurry Lane Dunmurry Belfast Co Antrim
Belfast
Northern Ireland
BT17 9RR
Venue Type
- Wedding Venues - Licensed
- Wedding Venues - Reception
-
dunmurry suite

Dimensions
Width: 10.68m
Height: 3.06m
Length: 27.44m
Floor: 293.1
m2
-
malone

Dimensions
Width: 10.07m
Height: 2.75m
Length: 15.86m
Floor: 159.7
m2
-
balmoral

Dimensions
Width: 3.67m
Height: 0m
Length: 8.54m
Floor: 31.3
m2
-
barnett

Dimensions
Width: 2.14m
Height: 0m
Length: 7.63m
Floor: 16.3
m2
-
stranmills

Dimensions
Width: 2.14m
Height: 0m
Length: 7.63m
Floor: 16.3
m2
-
lambeg

Dimensions
Width: 0m
Height: 0m
Length: 0m
Floor: 0
m2
-
board room

Dimensions
Width: 0m
Height: 0m
Length: 0m
Floor: 0
m2
Location
4 Upper Dunmurry Lane Dunmurry Belfast Co Antrim, Belfast, Northern Ireland, BT17 9RR







