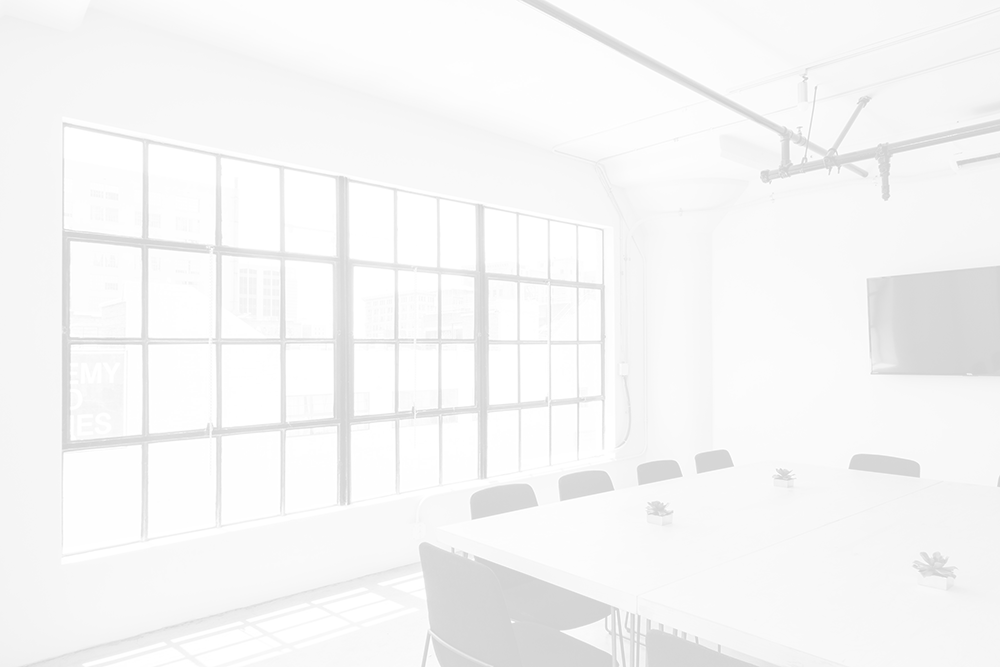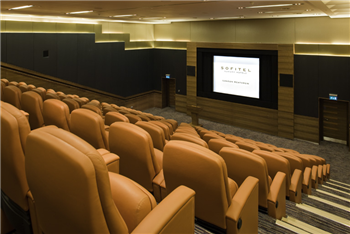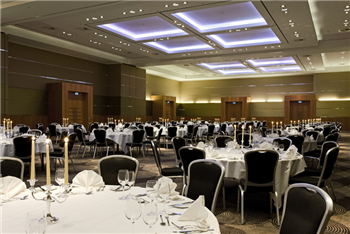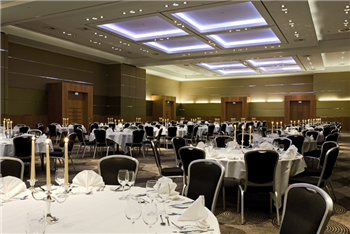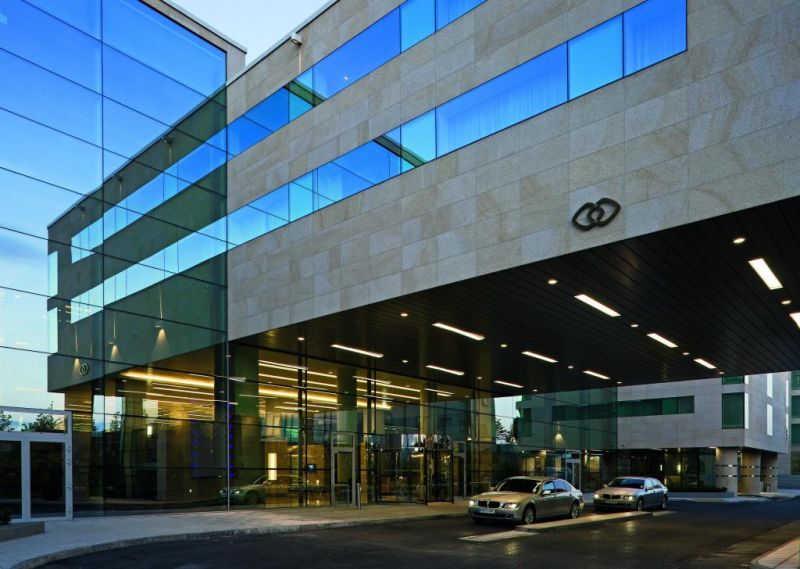
Sofitel London Heathrow boasts 605 non-smoking bedrooms including 27 suites, 45 meeting rooms, 2 restaurants, 2 bars and a Tea Salon. The hotel also offers retail shops including a Hair Salon and Jewellery store, and also a State-of-the-art Health Spa and Gym. The Sofitel London Heathrow is an ideal venue for hosting meetings and events of all sizes.
There are no tags yet for this venue.
