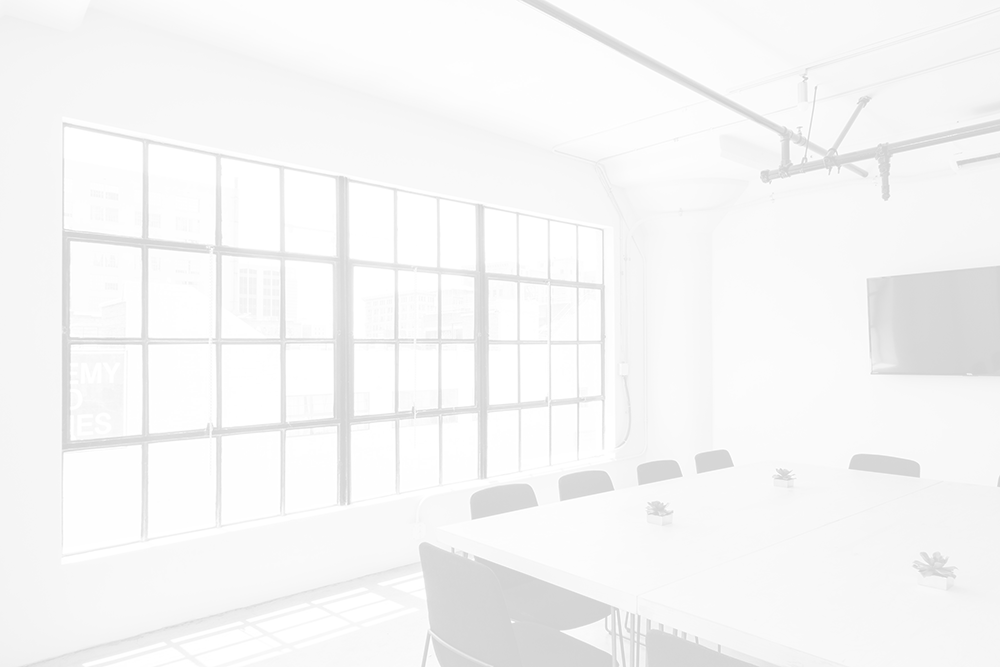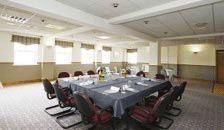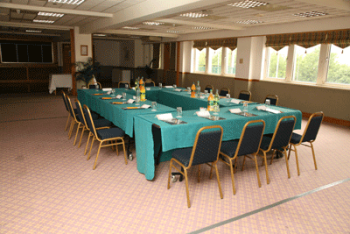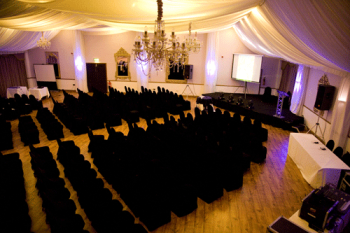
This family run hotel on the outskirts of the delightful market town of Skipton - gateway to the Dales, offers the best in Yorkshire hospitality. With a range of conference rooms to suit almost any kind of conference, for any group size from 2 to 400
There are no tags yet for this venue.





