Hilton Edinburgh Airport Hotel
Located in the stylish West End of Edinburgh
Add to Shortlist
Venue Shortlisted
Ingliston
Ingliston
United Kingdom
EH12
There are no tags yet for this venue.
-
Blenheim Room
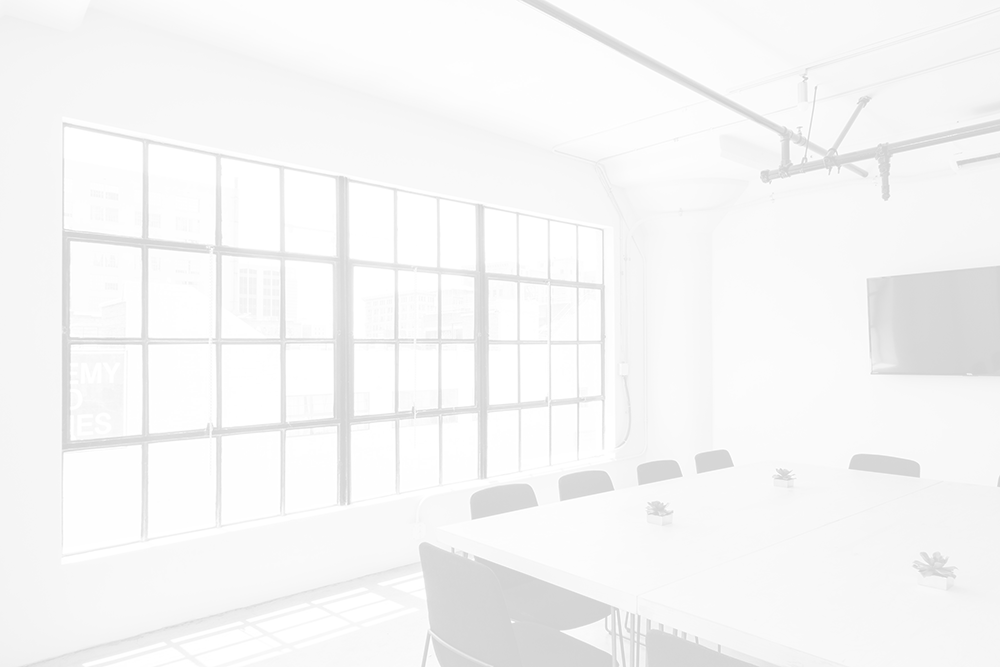
Dimensions
Width: 7.01m
Height: 3.05m
Length: 3.96m
Floor: 27.8
m2
-
Boardroom

Dimensions
Width: 6.4m
Height: 3.05m
Length: 3.66m
Floor: 23.4
m2
-
Bristol Room

Dimensions
Width: 7.01m
Height: 3.05m
Length: 3.96m
Floor: 27.8
m2
-
Cherokee Room

Dimensions
Width: 6.4m
Height: 3.05m
Length: 3.66m
Floor: 23.4
m2
-
Douglas Room

Dimensions
Width: 7.01m
Height: 3.05m
Length: 3.96m
Floor: 27.8
m2
-
Handley Room

Dimensions
Width: 7.01m
Height: 3.05m
Length: 3.96m
Floor: 27.8
m2
-
Harrier Room

Dimensions
Width: 6.4m
Height: 3.05m
Length: 3.66m
Floor: 23.4
m2
-
Hunter Room

Dimensions
Width: 7.01m
Height: 3.05m
Length: 3.96m
Floor: 27.8
m2
-
Mustang Room

Dimensions
Width: 6.4m
Height: 3.05m
Length: 3.66m
Floor: 23.4
m2
-
Buccaneer
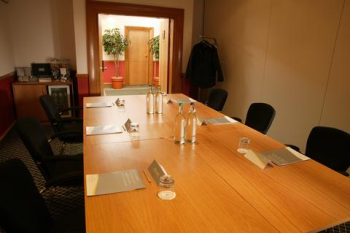
Dimensions
Width: 5.49m
Height: 3.05m
Length: 7.01m
Floor: 38.5
m2
-
Hurricane
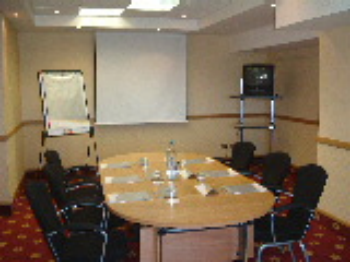
Dimensions
Width: 7.62m
Height: 3.05m
Length: 5.49m
Floor: 41.8
m2
-
Mosquito Room

Dimensions
Width: 5.49m
Height: 3.05m
Length: 7.32m
Floor: 40.2
m2
-
Spitfire

Dimensions
Width: 6.1m
Height: 3.05m
Length: 7.32m
Floor: 44.7
m2
-
Beaufort Room

Dimensions
Width: 7.01m
Height: 3.05m
Length: 3.96m
Floor: 27.8
m2
-
Meteor Room
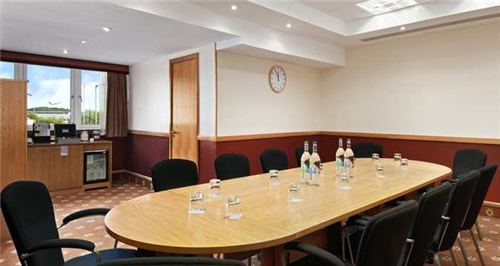
Dimensions
Width: 5.49m
Height: 3.05m
Length: 7.32m
Floor: 40.2
m2
-
Constellation Suite

Dimensions
Width: 6.4m
Height: 3.05m
Length: 7.62m
Floor: 48.8
m2
-
Shackelton Suite

Dimensions
Width: 6.4m
Height: 3.05m
Length: 7.62m
Floor: 48.8
m2
-
Manchester Suite

Dimensions
Width: 7.62m
Height: 3.05m
Length: 7.01m
Floor: 53.4
m2
-
Sunderland Suite

Dimensions
Width: 7.62m
Height: 3.05m
Length: 7.01m
Floor: 53.4
m2
-
Dakota Room

Dimensions
Width: 7.62m
Height: 3.05m
Length: 6.71m
Floor: 51.1
m2
-
Trident Room

Dimensions
Width: 7.62m
Height: 3.05m
Length: 6.71m
Floor: 51.1
m2
-
Valient Room

Dimensions
Width: 10.67m
Height: 3.05m
Length: 5.79m
Floor: 61.8
m2
-
Vanguard Room
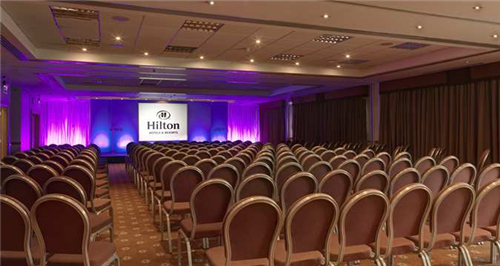
Dimensions
Width: 10.67m
Height: 3.05m
Length: 5.79m
Floor: 61.8
m2
-
Victor Room
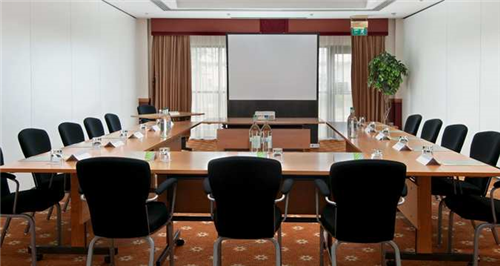
Dimensions
Width: 10.67m
Height: 3.05m
Length: 5.79m
Floor: 61.8
m2
-
Viscount Room

Dimensions
Width: 7.62m
Height: 3.05m
Length: 6.71m
Floor: 51.1
m2
-
Voyager Room

Dimensions
Width: 7.62m
Height: 3.05m
Length: 6.71m
Floor: 51.1
m2
-
Lancaster Suite
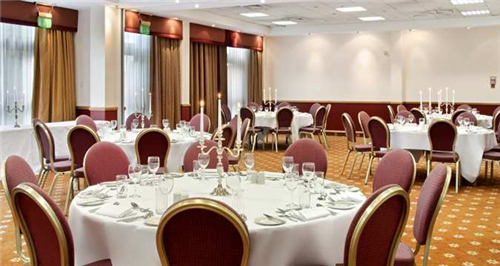
Dimensions
Width: 19.81m
Height: 3.05m
Length: 7.62m
Floor: 151
m2
Location
Ingliston, Ingliston, United Kingdom, EH12



























