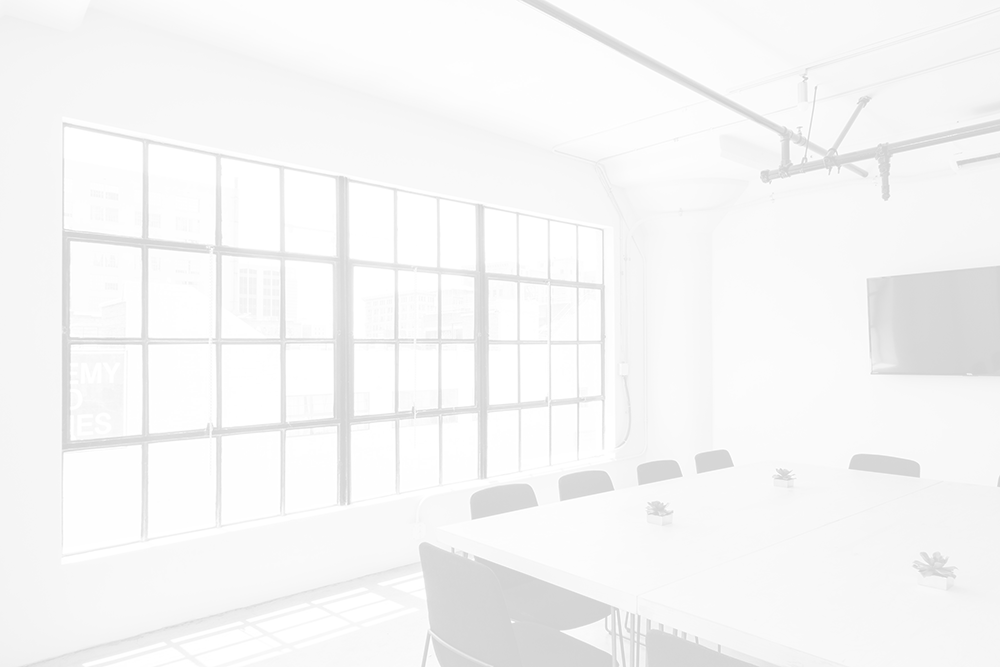
200 SVS
Add to Shortlist
Venue Shortlisted
200 St Vincent St Glasgow
Glasgow
Scotland
G2 5SG
Venue Type
- Wedding Venues - Reception
Event Type
- Wedding
- Meeting
- Conference
- Corporate Entertainment
-
the glasgow room

Dimensions
Width: 6.4m
Height: 0m
Length: 9.6m
Floor: 61.4
m2
-
the napier room

Dimensions
Width: 5m
Height: 0m
Length: 4.5m
Floor: 22.5
m2
-
the strathclyde room

Dimensions
Width: 5m
Height: 0m
Length: 10.3m
Floor: 51.5
m2
-
the caledonian room

Dimensions
Width: 5m
Height: 0m
Length: 5.8m
Floor: 29
m2
-
the stirling room

Dimensions
Width: 4.75m
Height: 0m
Length: 14.5m
Floor: 68.9
m2
-
the aberdeen room

Dimensions
Width: 3.5m
Height: 0m
Length: 5.5m
Floor: 19.3
m2
-
the st andrews suite

Dimensions
Width: 6.5m
Height: 0m
Length: 29.5m
Floor: 191.8
m2
-
the st andrews room a

Dimensions
Width: 6.5m
Height: 0m
Length: 10.1m
Floor: 65.7
m2
-
the st andrews room b

Dimensions
Width: 10m
Height: 0m
Length: 9.7m
Floor: 97
m2
-
the st andrews room c

Dimensions
Width: 10.5m
Height: 0m
Length: 9.7m
Floor: 101.9
m2
-
the heriot-watt room

Dimensions
Width: 4.7m
Height: 0m
Length: 7.2m
Floor: 33.8
m2
-
the robert gordon room

Dimensions
Width: 4.7m
Height: 0m
Length: 10.7m
Floor: 50.3
m2
-
the dundee room

Dimensions
Width: 4m
Height: 0m
Length: 7m
Floor: 28
m2
Location
200 St Vincent St Glasgow, Glasgow, Scotland, G2 5SG













